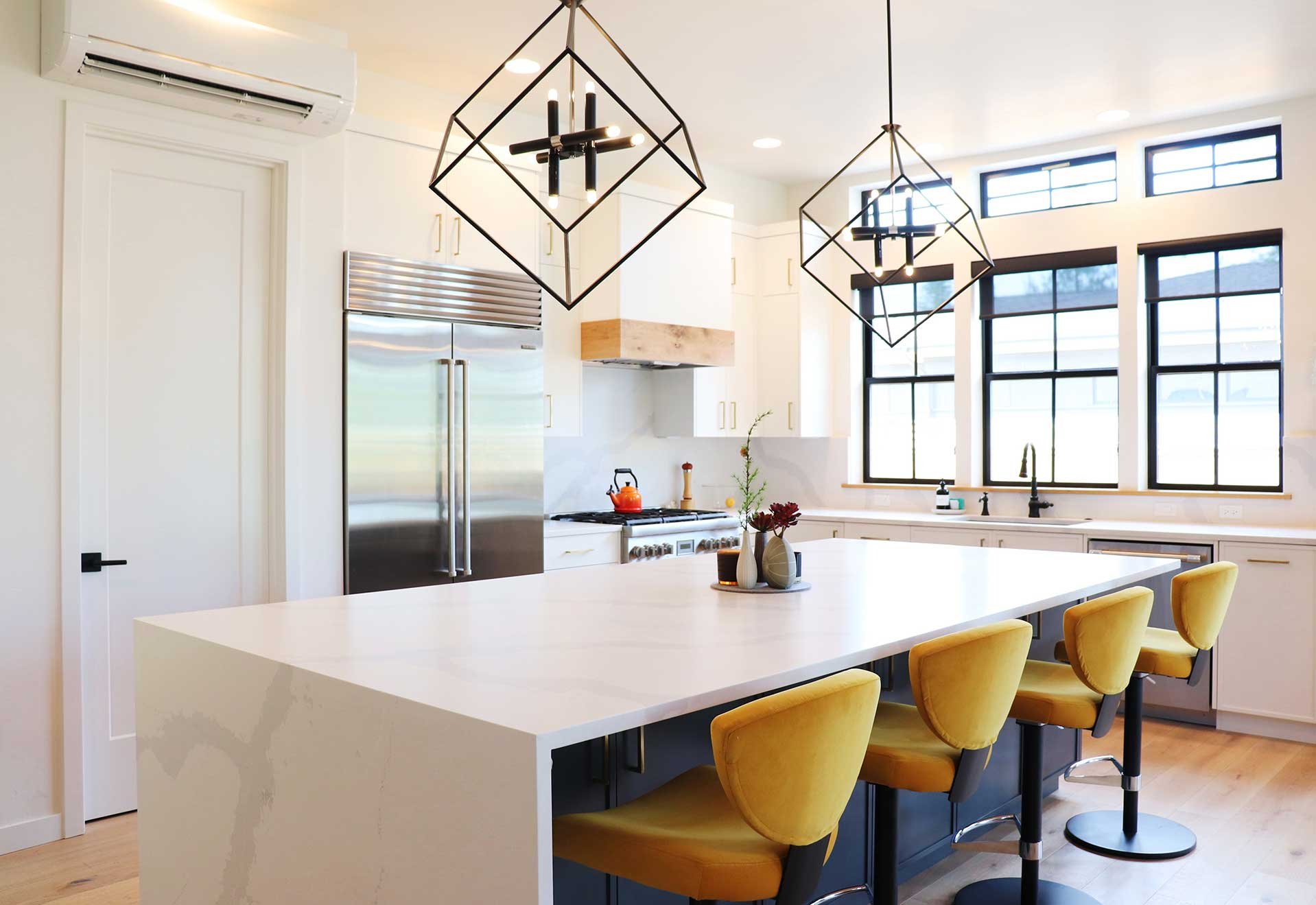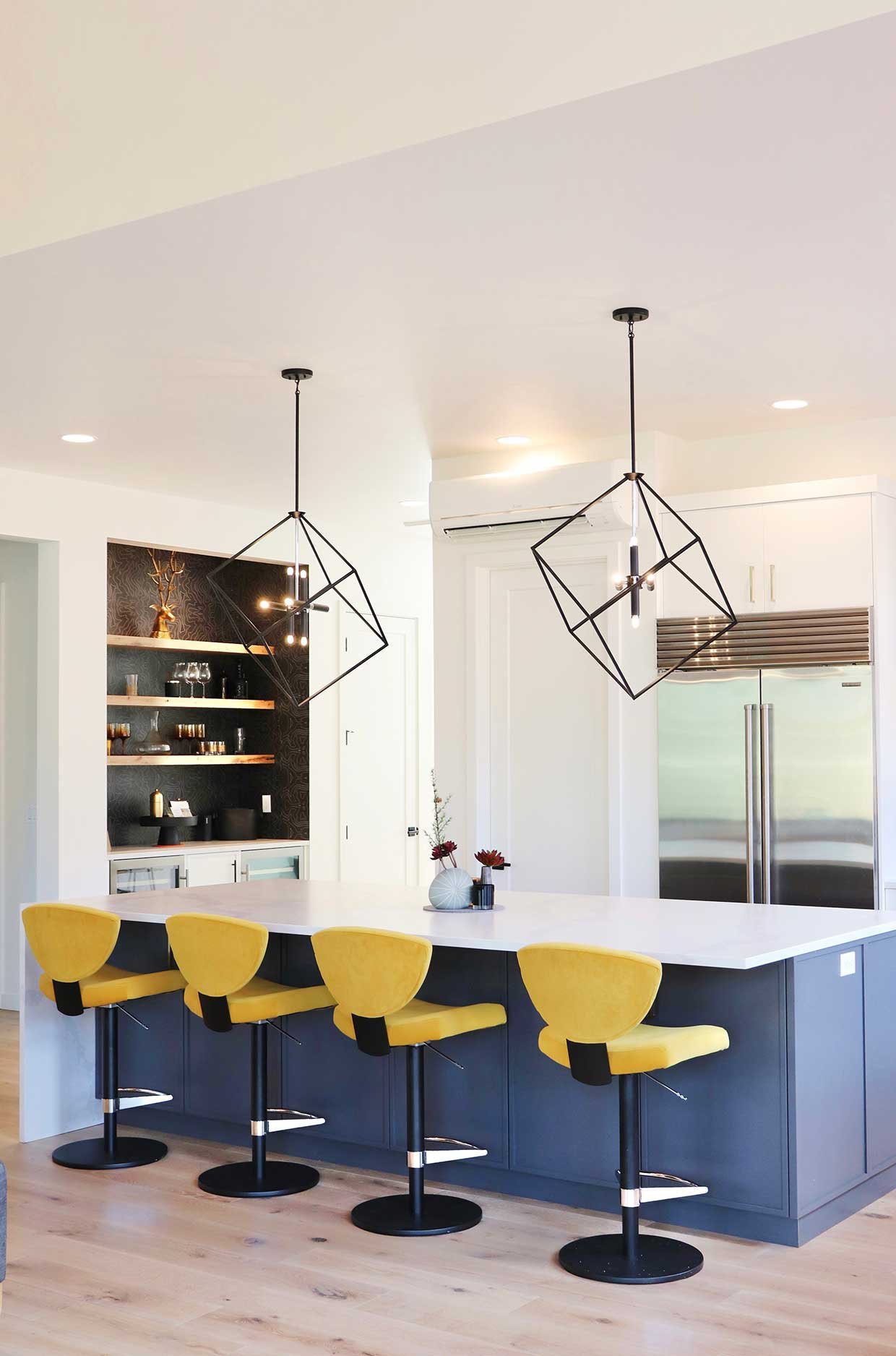A Modern Farmhouse with Bohemian Soul and Meticulous Detail
A Modern Farmhouse Kitchen Design - In Bend, Oregon
From the outside, this home reads like a modern farmhouse – clean white siding, black-framed windows, and warm natural wood accents. But step inside, and the story deepens. This house leans into its personality, blending eclectic, bohemian styling with strong architectural lines and carefully layered finishes. Designed remotely with a client who trusted the process from afar, this project was a true collaboration in vision, detail, and execution.
Eclectic, But Never Chaotic
At the center of the home’s aesthetic is its ability to walk the line between bold and grounded. The powder room’s Hope Johnson wallpaper sets a tone: colorful, floral, a little rebellious. It’s paired with wall-mounted brass fixtures and a quartz countertop, striking a sophisticated chord that echoes throughout the home.
The custom cabinetry, a riff on natural oak, provides texture and subtle movement. In contrast, black plumbing fixtures and lighting create visual rhythm, helping the design feel both deliberate and lived-in. We layered in elements like an egg-shaped mirror, plumbing sourced from Brazil, and a gold range hood that feels both sculptural and practical.
Layers of Material, Grounded in Function
As with most of our projects, tile became a storytelling tool. Working closely with Dow Tile, we incorporated geometric patterns in key moments, classic subway tile where simplicity was needed, and playful beehive hexagons for areas like the boys’ bath. In the laundry and entry, black hex tiles offer high contrast without compromising warmth.
The fireplace surround became a showstopper, with burnt-looking black wood planks climbing from floor to ceiling. This choice offered contrast and texture without overpowering the room, providing a tactile centerpiece that anchors the home.
For the bathrooms, we dialed up the drama with a tangerine-painted ceiling, a George Kovacs chandelier, and natural wood stair treads that soften the transition between spaces. In the kitchen, a waterfall quartz countertop and black cabinets are elevated by subtle gold accents and true wood details, keeping the balance between farmhouse charm and contemporary polish.
Collaboration from a Distance
Though the client wasn’t local, we maintained momentum through regular calls, shared notes, and detailed diagrams for cabinet layouts and tile placement. Every line drawn was intentional – from the window sills to the backsplash edge returns. These diagrams were vital for our collaboration with B&C Building, a trusted builder partner who helped carry the vision through with precision.
Even with distance, the homeowner stayed deeply involved – proof that remote design can be just as rewarding with the right systems and team in place.
Living Well, Inside and Out
Beyond the interiors, the home extends its presence outdoors. A solar array and custom fire pit create a natural flow from inside to out, enhancing how the homeowners live in and enjoy their space year-round.
This project is a celebration of bold choices, beautiful materials, and the magic that happens when every detail is considered.
Gallery
Year: 2023
Location: Discovery West (Bend, Oregon)
General Contractor: B&C Building
Interior Design: Element Design Collective
Select Cabinetry: Brian’s Cabinets
Select Light Fixtures: Hinkely, George Kovacs
Select Bath Fixtures: Brizo
Select Wallpaper: Hope Johnson
Design is in the details – and in the dialogue. If you’re ready to explore what’s possible, let’s start the conversation.
Elevate Your Space




































